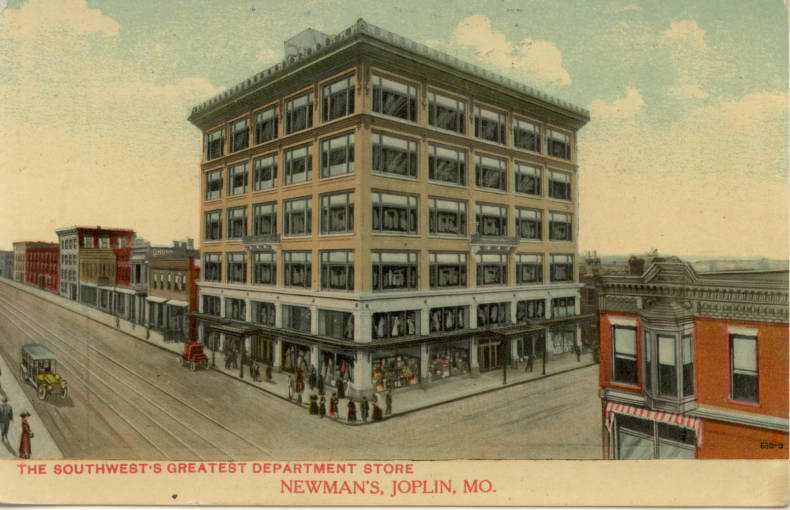The Story of Joplin’s Newman Building – Part 1: Conception and Planning (1907–1910)
At the dawn of the twentieth century, Joplin, Missouri was in the midst of a remarkable transformation. The wealth of the Tri-State Mining District had turned the once-frontier town into a regional trade hub, and Main Street bustled with new brick storefronts, electric streetcars, and crowds of shoppers. It was in this climate of optimism that one of the city’s most successful retail families envisioned a building that would not only change their business but also redefine Joplin’s commercial core. This would become the Newman Building.
The idea began with Joseph Newman, a German immigrant who had built his fortune in the mercantile trade. By the early 1900s, the Newman Mercantile Company was a familiar name across southwest Missouri, known for quality goods and courteous service. Newman’s sons Albert and Sol, along with his son-in-law Gabriel Newburger, helped manage the growing enterprise.

By 1907, the family had outgrown their existing space. That year, Joseph Newman purchased a prime corner lot at 6th and Main Street, the very heart of downtown commerce. Streetcars clattered past daily and the city’s tallest buildings were rising nearby. The Newmans intended to build a department store that would rival any in the Midwest and stand as a civic landmark for decades to come.
To design the store, the family hired Barnett, Haynes, and Barnett, a prominent St. Louis architectural firm celebrated for its grand commercial and institutional buildings. The plans called for a six-story structure with a steel-reinforced frame, brick and stone exterior, marble trimmings, and a distinctive tile roof. H. F. Stange, a contractor known for his skill with large-scale projects, won the bid to construct it.
Newspaper articles in April 1910 reported that the estimated cost was $150,000, a substantial figure for the time. Measuring 100 by 120 feet, the store would feature four passenger elevators, a mail chute connecting floors, and a pneumatic tube system to transport receipts and documents from sales counters to the main office. Electric lighting, still a modern innovation in 1910, would illuminate every department.
The layout reflected careful planning and the latest retail trends. The basement was to house the grocery department, stocked with fresh produce and imported goods. The main floor would showcase dry goods, silks, and fine clothing, while the upper levels would hold men’s and women’s apparel, furniture, housewares, offices, and storage. Amenities included a tea room for refreshments, restrooms for women shoppers, and even a rooftop garden for employees. The garden was a rare feature in the region and reflected the era’s progressive labor ideals.
The ambitious project was briefly slowed in early 1910 when a labor dispute broke out between contractor Stange and the Building Trades Council of Joplin. The disagreement centered on whether only union labor would be employed. After negotiations, Stange agreed to hire union members when available, to pay prevailing union wages, and to submit any disputes to arbitration within 48 hours. With the matter resolved, construction resumed without further delay.
By mid-1910, the steel skeleton of the Newman Building was climbing above the street, becoming a prominent sight for passersby. Locals followed its progress in the pages of the Joplin Globe, eager for the day when the city’s most ambitious department store would open its doors. For the Newmans, the building was more than a retail space. It was a bold statement of Joplin’s prosperity and modernity.
